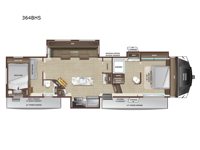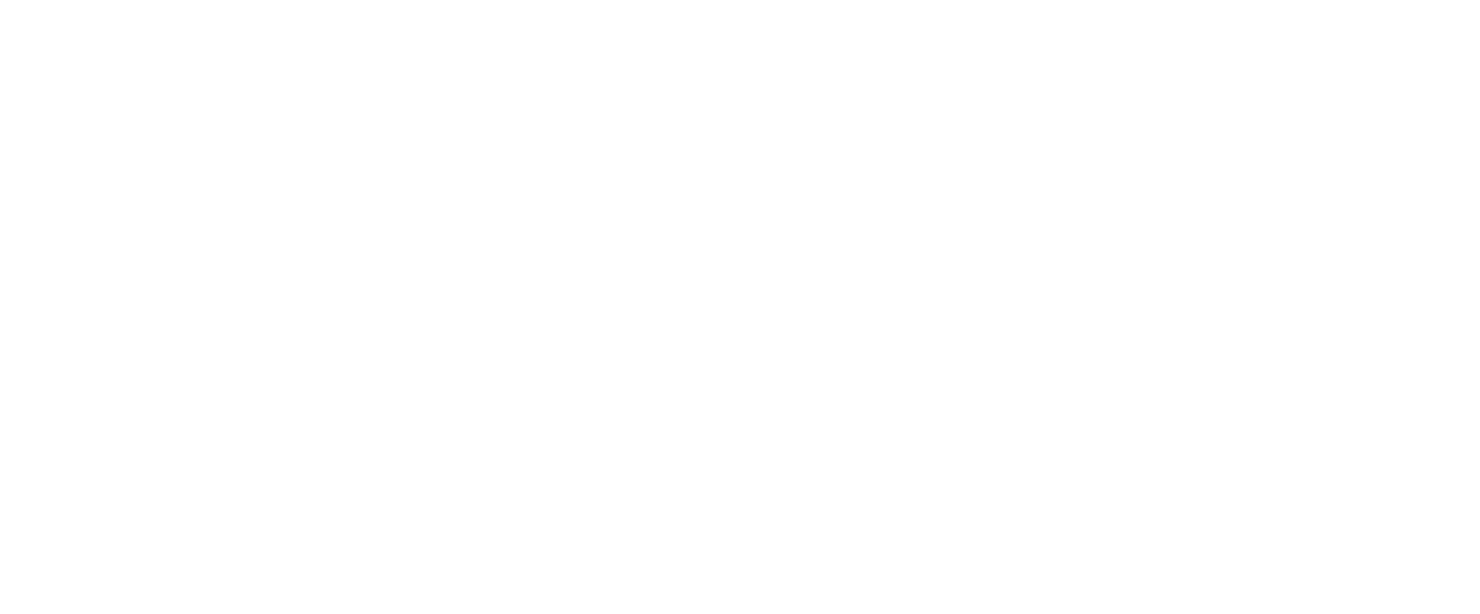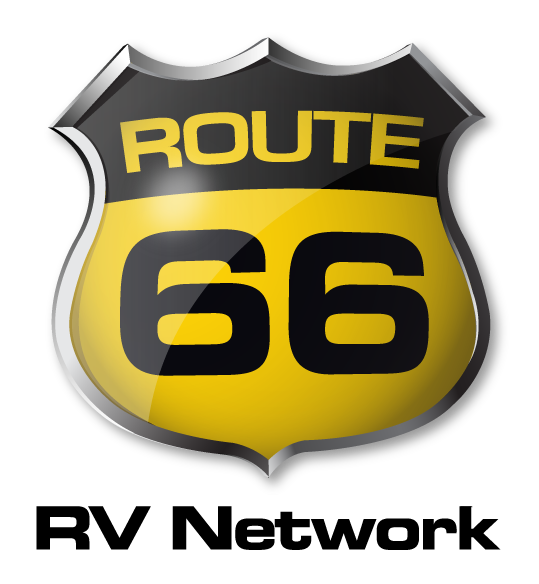Starcraft GSL 364BHS Fifth Wheel For Sale
-

Starcraft GSL fifth wheel 364BHS highlights:
- Rear Bunk Room
- U-Lounge Dinette
- Queen Bed
- Bath and a Half
- Outside Kitchen
- Dual Power Awnings
Maximize your space and your fun in this fifth wheel! The private front bedroom features a queen bed, large wardrobe, and a picture window for light and a great view. The adjacent bath has dual entry doors so you can access it directly from the bedroom or from the hall. You'll love the full bath with a shower and the spacious wardrobe which includes prep for the optional washer and dryer. At the opposite end, you'll find the bunk room which has two bunks set at an angle to each other for maximum space. A half bath is located right off of this room so kids or guests can have some privacy. The center kitchen and living room are fully equipped with every amenity you might need to keep a big group happy! Check out the large U-Lounge dinette for a unique space to eat or relax. And don't forget to step outside and enjoy the outdoor space as well, including dual power awnings and an outdoor kitchen.
Each Starcraft GSL fifth wheel is built on a 100" wide body frame, and each includes TuffShell vacuumed bonded and laminated construction, reinforced with heavy duty fiberglass, and welded aluminum frame. The mandatory Four Seasons package which adds a heated and enclosed underbelly, high performance furnace, and double insulated baggage doors so you can camp even in colder weather. Inside you'll appreciate modern design elements like the residential vinyl flooring, roller blackout night shades, stainless steel appliances, and solid-surface kitchen countertops. High-tech features are also prominent like the TravelLink Bluetooth control of slides, lighting, awnings, cooling and more, plus the the Xtend Solar I Package with a 200 watt solar panel and a 30 amp controller will let you go off-grid when the adventure calls for it!
Have a question about this floorplan?Contact UsSpecifications
Sleeps 6 Slides 3 Length 39 ft 7 in Ext Width 8 ft 4 in Ext Height 13 ft 1 in Int Height 8 ft 2 in Hitch Weight 2180 lbs GVWR 13500 lbs Dry Weight 11025 lbs Cargo Capacity 2475 lbs Fresh Water Capacity 75 gals Grey Water Capacity 97 gals Black Water Capacity 80 gals Tire Size ST235/80R16'E Furnace BTU 30000 btu Number Of Bunks 2 Available Beds Queen Refrigerator Type 12V Refrigerator Size 16 cu ft Cooktop Burners 3 Number of Awnings 2 LP Tank Capacity 20 lbs. Water Heater Capacity 6 gal Water Heater Type Gas/Electric AC BTU 15000 btu TV Info LR 39" Smart HDTV Awning Info 12' and 14' Power with LED lighting Axle Count 2 Washer/Dryer Available Yes Number of LP Tanks 3 Shower Type Standard Electrical Service 50 amp Similar Fifth Wheel Floorplans
We're sorry. We were unable to find any results for this page. Please give us a call for an up to date product list or try our Search and expand your criteria.
Rona RV LLC is not responsible for any misprints, typos, or errors found in our website pages. Any price listed excludes sales tax, registration tags, and delivery fees. Manufacturer pictures, specifications, and features may be used in place of actual units on our lot. Please contact us @740-927-9971 for availability as our inventory changes rapidly. All calculated payments are an estimate only and do not constitute a commitment that financing or a specific interest rate or term is available.
Manufacturer and/or stock photographs may be used and may not be representative of the particular unit being viewed. Where an image has a stock image indicator, please confirm specific unit details with your dealer representative.

