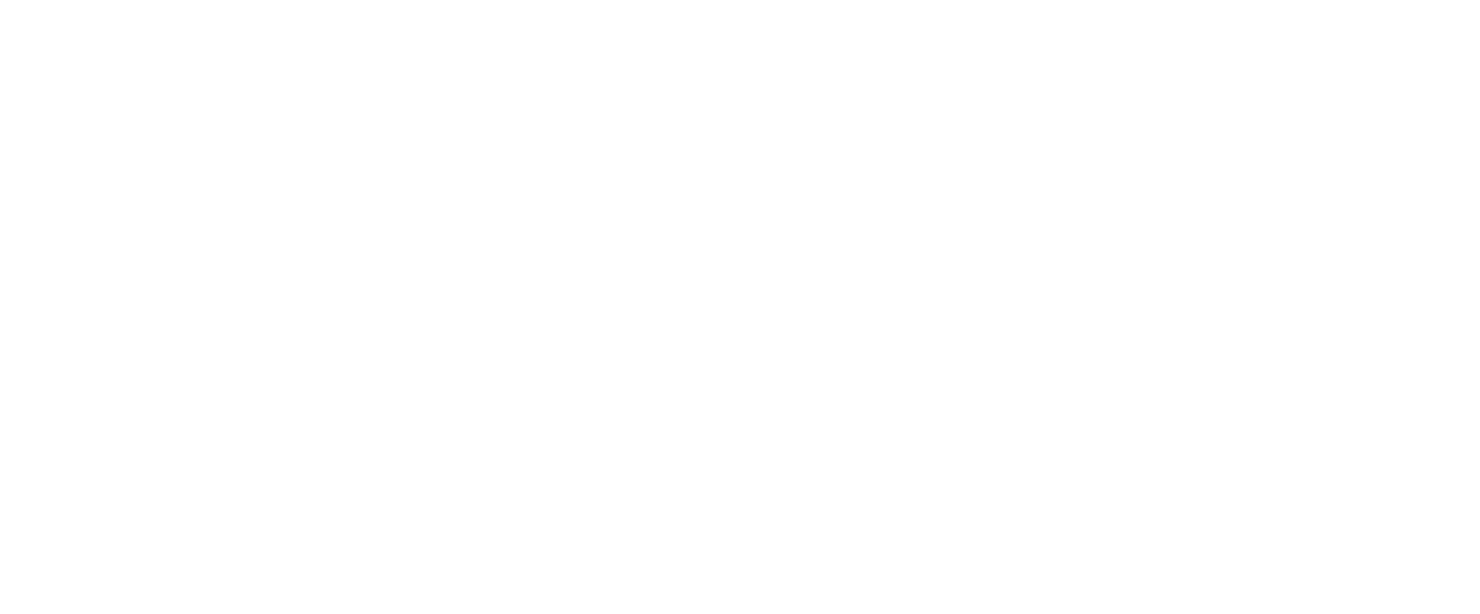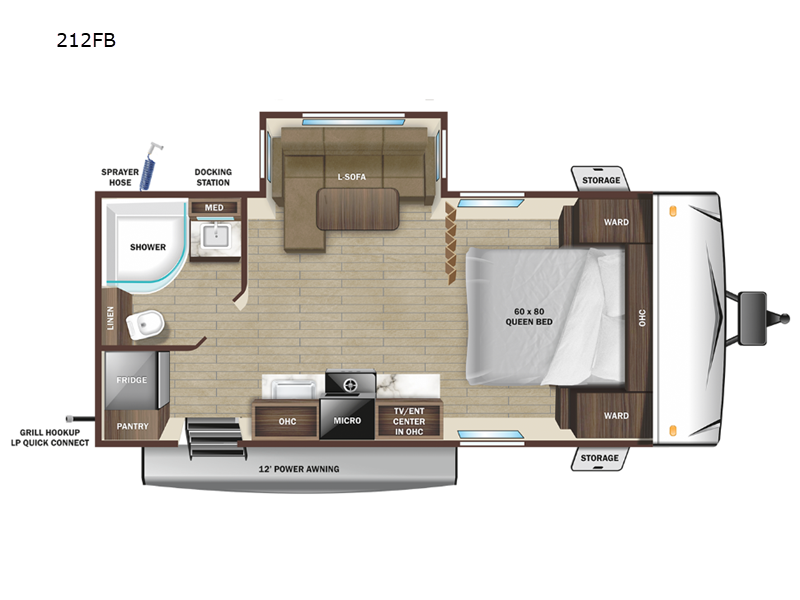
 +43
+43
- Sale Price: $28,554
-
Sleeps 4
-
1 Slides
-
Front Bedroom
-
23ft Long
-
4,880 lbs
212FB Floorplan
Specifications
| Sleeps | 4 | Slides | 1 |
| Length | 23 ft 3 in | Ext Width | 8 ft 1 in |
| Ext Height | 11 ft 1 in | Int Height | 6 ft 9 in |
| Hitch Weight | 505 lbs | GVWR | 6400 lbs |
| Dry Weight | 4880 lbs | Cargo Capacity | 1520 lbs |
| Fresh Water Capacity | 45 gals | Grey Water Capacity | 29 gals |
| Black Water Capacity | 29 gals | Tire Size | ST205/75R14D |
| Furnace BTU | 35000 btu | Available Beds | Queen |
| Refrigerator Type | 12V | Refrigerator Size | 10 cu ft |
| Cooktop Burners | 3 | Number of Awnings | 1 |
| LP Tank Capacity | 30 lbs | Water Heater Capacity | 6 gal |
| Water Heater Type | Gas/Electric | AC BTU | 15000 btu |
| TV Info | LR Smart HDTV | Awning Info | 12' Power w/LED Lighting |
| Axle Count | 2 | Number of LP Tanks | 2 |
| Shower Type | Radius |
Description
Starcraft Super Lite travel trailer 212FB highlights:
- L-Shaped Sofa
- Semi-Private Bedroom
- Rear Corner Bath
- Pantry
- Laundry Chute
- Enclosed Docking Station
Get ready for some fun and relaxation with this trailer setup at your favorite campground! After enjoying the outdoors and everything it has to offer, you can whip up a meal in the galley kitchen with full amenities and clean the dishes with a single basin stainless steel under-mount kitchen sink with a residential high-rise faucet. The smart HDTV will provide inside entertainment as you relax on the L-shaped sofa with a table to dine at, and this space doubles as a sleeping area at night. The front bedroom offers a privacy curtain, a queen bed with under bed storage, dual wardrobes, a laundry chute, and electric outlets and USB ports. And everyone can take turns getting cleaned up in the rear corner bathroom which offers linen storage after hanging out under the 12' power awning.
With any Starcraft Super Lite travel trailer, the solid and lightweight construction includes a fully walkable roof with a PVC roofing membrane that easily reflects solar heat and UV rays and TuffShell vacuum bonded laminated construction, reinforced with heavy-duty fiberglass and welded aluminum frames. There is also a molded front cap with LED lighting to protect against elements, a power tongue jack for easy towing, plus a power awning with LED lighting. The interior is spacious with an 81" living room ceiling height, hardwood cabinet doors, and flush floor slides with residential vinyl flooring and pressed membrane countertops for easy cleanup. Don't wait for your next adventure, take a Super Lite with you today!
Features
Standard Features (2025)
Exterior Equipment
- 5/8" main floor decking
- Door side spray port
- Exterior grill hookup quick connect port
- Flexible LP lines
- Foldable grab handle
- Fully-walkable roof
- In-frame battery rack
- Magnetic baggage door catches
- Oversized pass-through storage with motion lighting
- PVC roofing membrane (lifetime limited warranty)
- Rain guttering with molded drip spouts
- Rear observation camera prep
- Safety bumper with drain hose carrier and end caps
- Seamless fiberglass front wall
- Self-adjusting electric brakes
- Side camera prep marker lights
- Solid swing-down entry steps
- Thermal Seal- enclosed, insulated and heated underbelly with fully insulated roof with a PVC Roofing Membrane
- Tinted safety-glass windows throughout
- TuffShell™ - vacuum bonded laminated construction, reinforced with heavy-duty fiberglass and welded aluminum frames
- Xtend Solar I Package (200 watt solar panel with 30 amp solar controller)
Interior Equipment
- 10 cu. ft. 12V refrigerator
- 5G antenna
- 60" X 80" queen bed with storage drawers below
- 75 lb. ball bearing drawer guides
- 81" interior height
- Cable and satellite prep
- Electrical outlets and USB ports in master bedroom
- Flush floor slides with residential vinyl flooring
- Hardwood cabinet doors
- Hidden hinge cabinet door hinges
- Kitchen sink covers
- LED interior lighting
- Magnetic cabinet door catches
- Medicine cabinet
- Powered 12V bathroom vent
- Range hood
- Residential high-rise faucet
- Roller blackout night shades
- Soft closing foot flush toilet
- Stainless steel single basin under-mount kitchen sink
- Tri-fold sofa (select models)
Customer Convenience Package (Mandatory)
- 15,000 BTU roof mounted A/C
- 2-30 lb. LP bottles
- 3-burner range with 17" oven and flush mount glass cover
- Dome style TV antenna with Wi-Fi prep
- Enclosed exterior docking station with black tank flush
- EZ-store detachable cord
- Friction hinge entrance door with window and shade prep
- Gas/electric water heater
- Microwave
- Nitrogen filled radial tires with aluminum rims
- Pop up wireless and USB charger in bedroom
- Power awning with LED lighting
- Power tongue jack
- Pressed membrane countertops
- Rear roof access ladder
- Smart entertainment HDTV with Bluetooth®, soundbar and built in stereo
Options
- 17" griddle with bumper bracket
- 50 amp service with 2nd A/C (252RB, 262RL, 282RL)
- Electric stabilizer jacks
- Free standing table with 2 chairs and bench (N/A 189RG, 212FB, 225CK, 233ML)
- Free standing table with 4 chairs (N/A 189RG, 212FB, 225CK, 233ML)
- Theater seating ipo L-sofa (189RG, 212FB)
- Theater seating ipo tri-fold sofa (N/A 241BH)
- Wi-Fi router
- Xtend Solar II Package (2-200 watt solar panels with 30 amp solar controller and 1800 watt inverter) (Replaces standard Xtend Solar I Package)
Please see us for a complete list of features and available options!
All standard features and specifications are subject to change.
All warranty info is typically reserved for new units and is subject to specific terms and conditions. See us for more details.
Due to the current environment, our features and options are subject to change due to material availability.
Save your favorite RVs as you browse. Begin with this one!
Loading
Rona RV LLC is not responsible for any misprints, typos, or errors found in our website pages. Any price listed excludes sales tax, registration tags, and delivery fees. Manufacturer pictures, specifications, and features may be used in place of actual units on our lot. Please contact us @740-927-9971 for availability as our inventory changes rapidly. All calculated payments are an estimate only and do not constitute a commitment that financing or a specific interest rate or term is available.
Manufacturer and/or stock photographs may be used and may not be representative of the particular unit being viewed. Where an image has a stock image indicator, please confirm specific unit details with your dealer representative.








